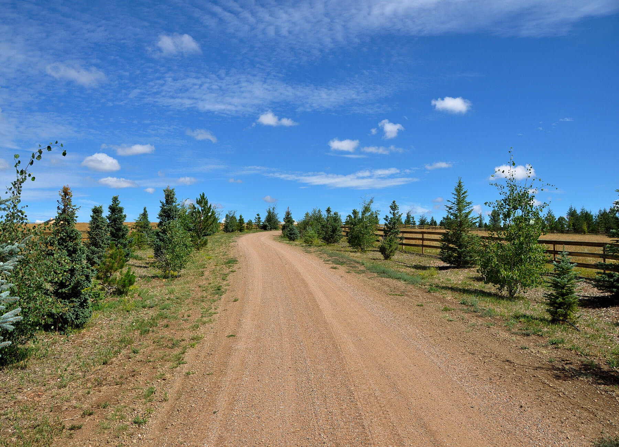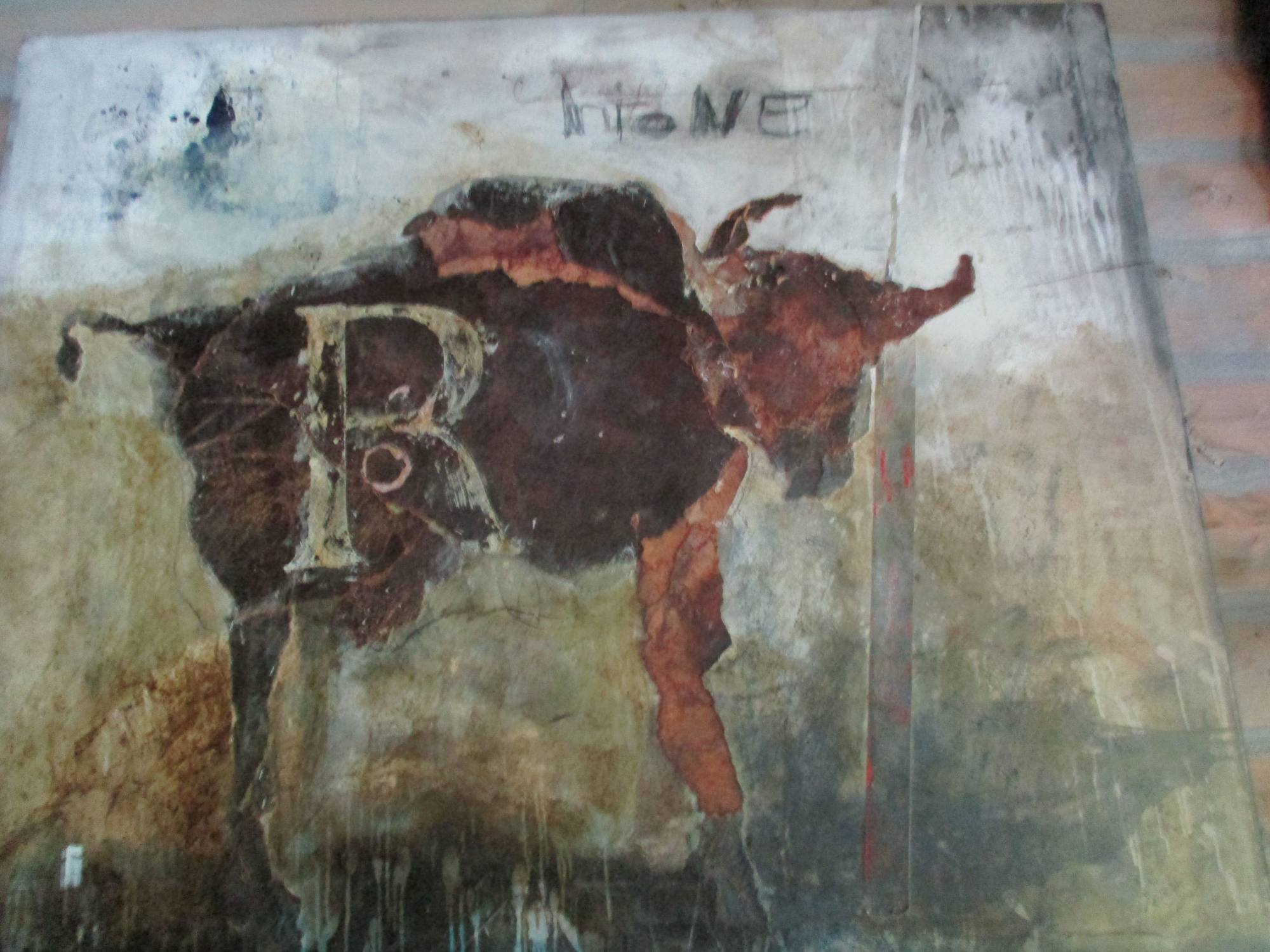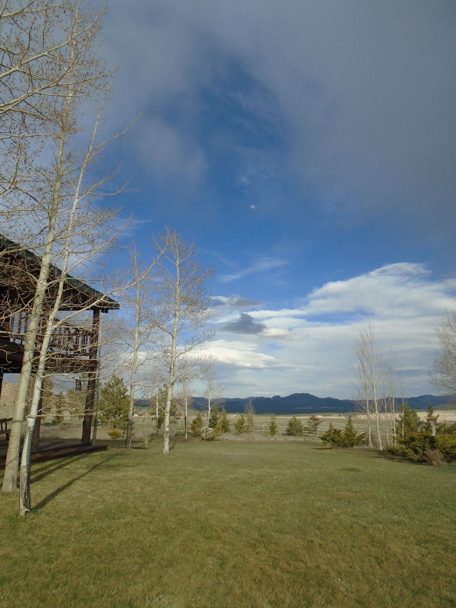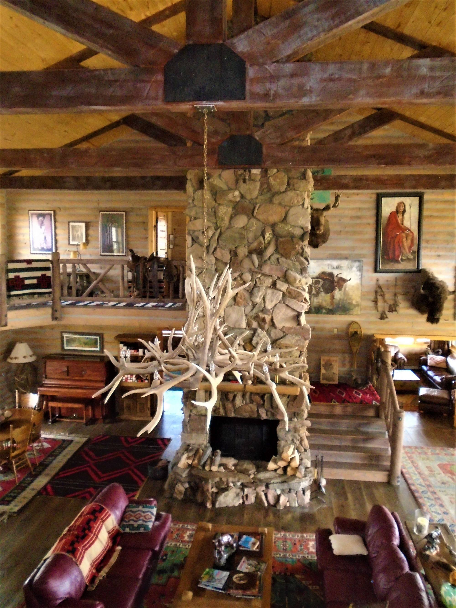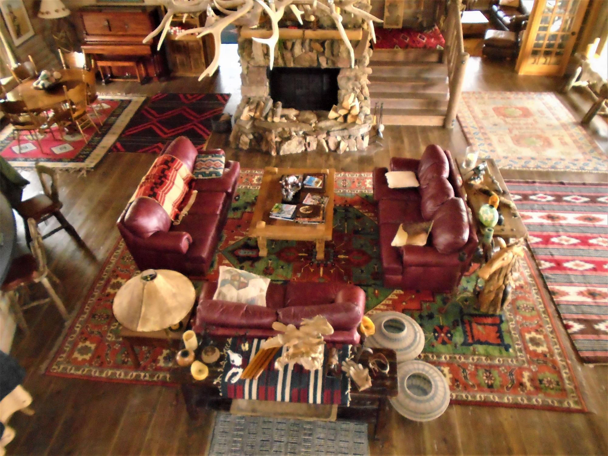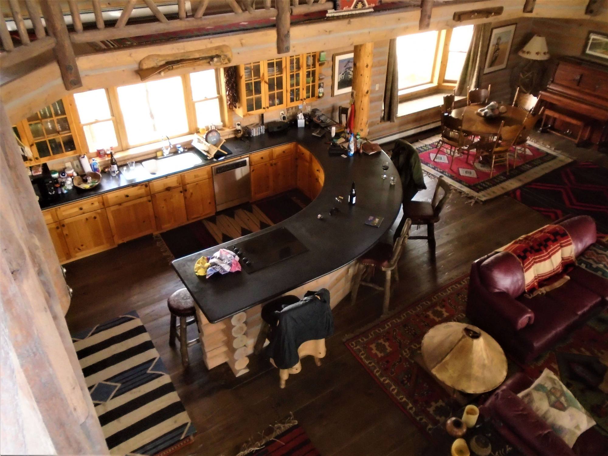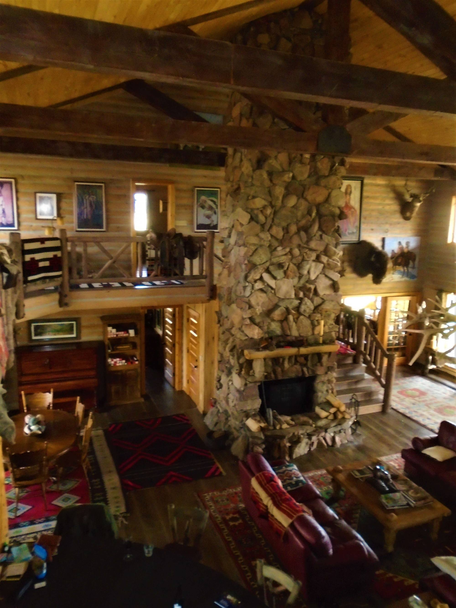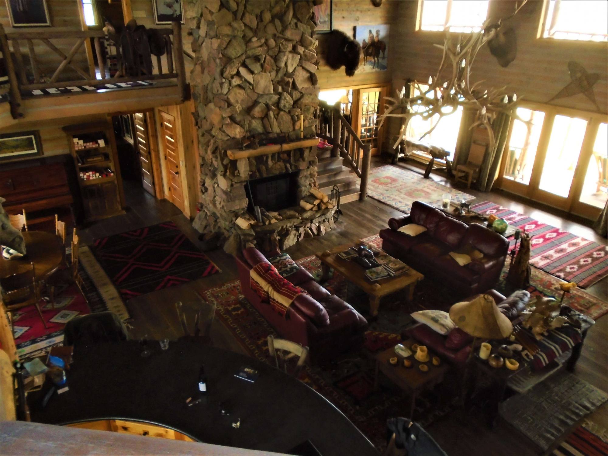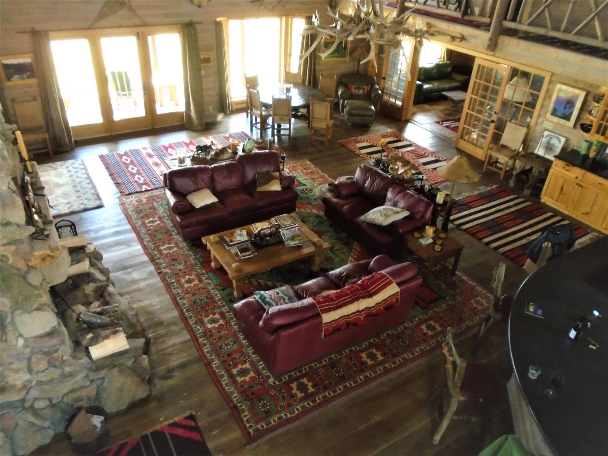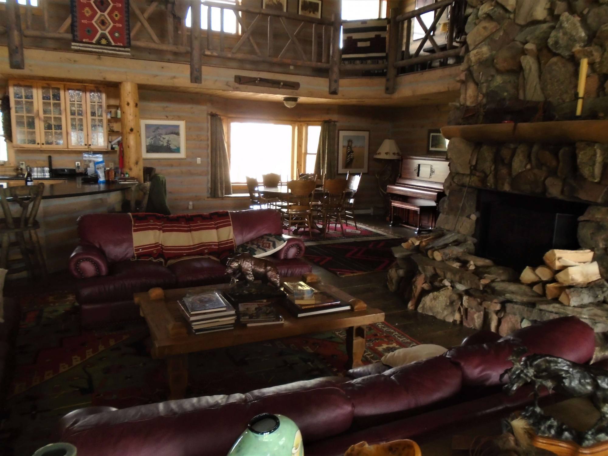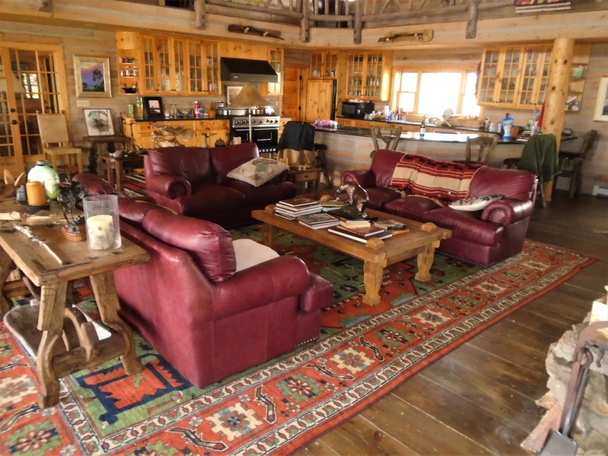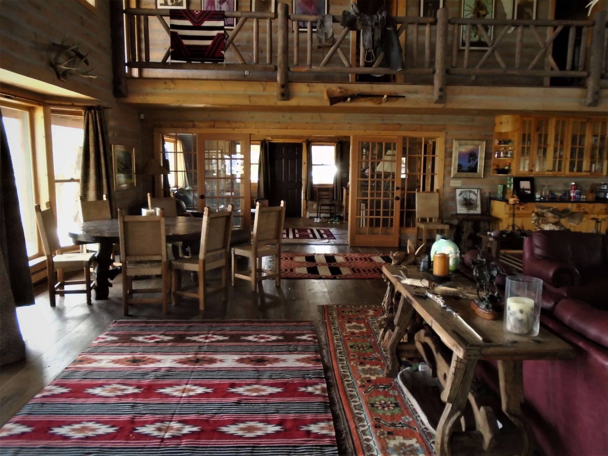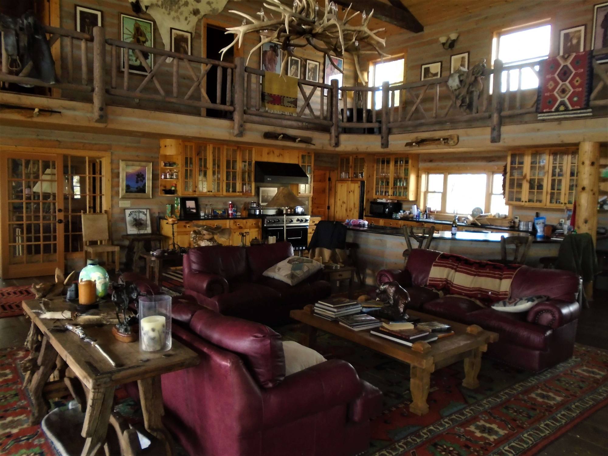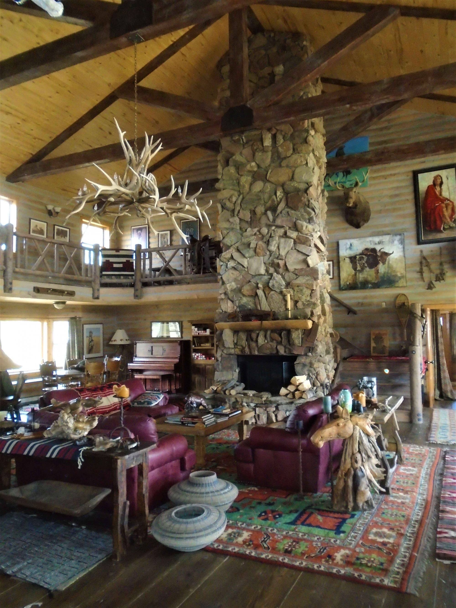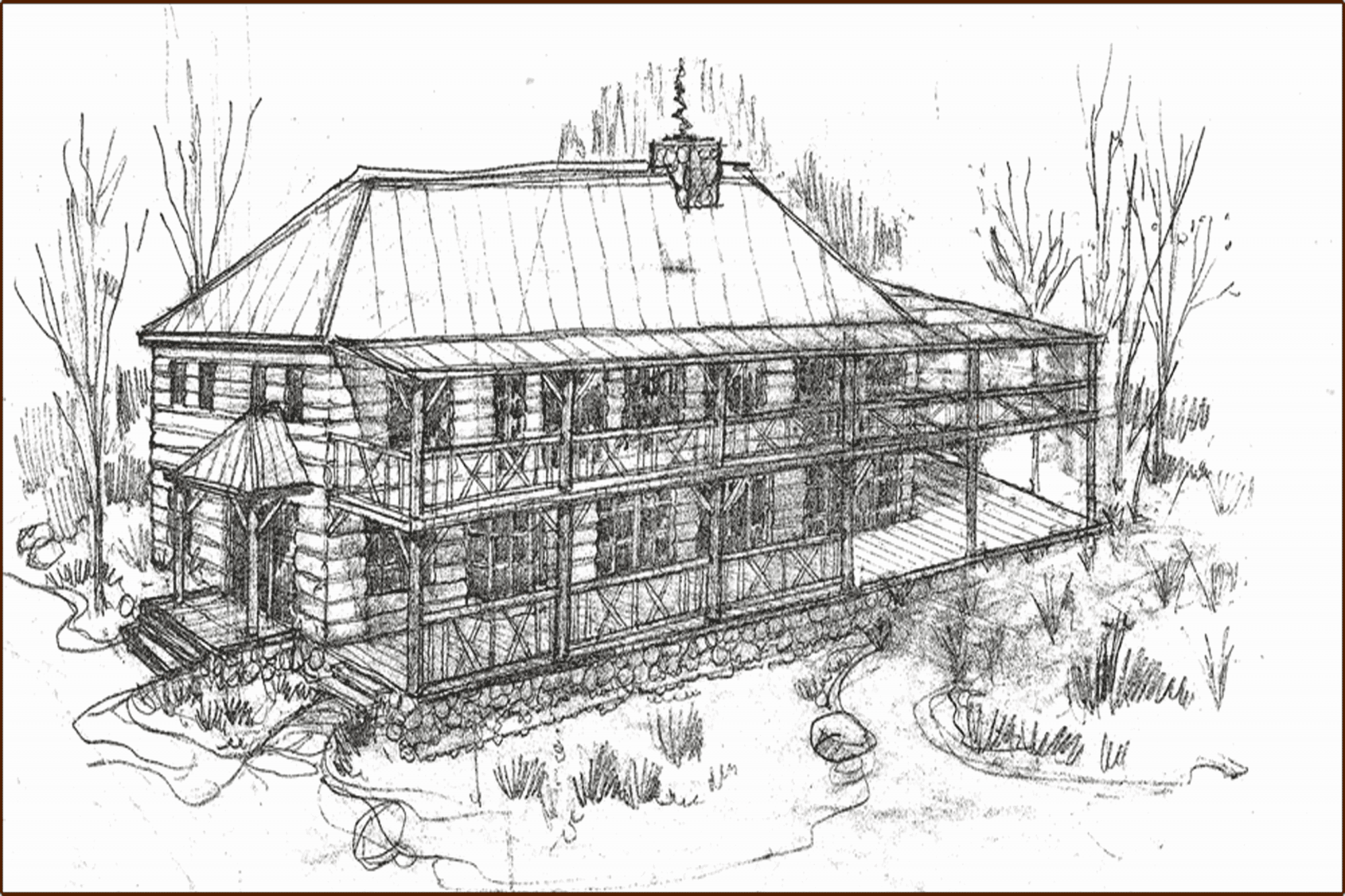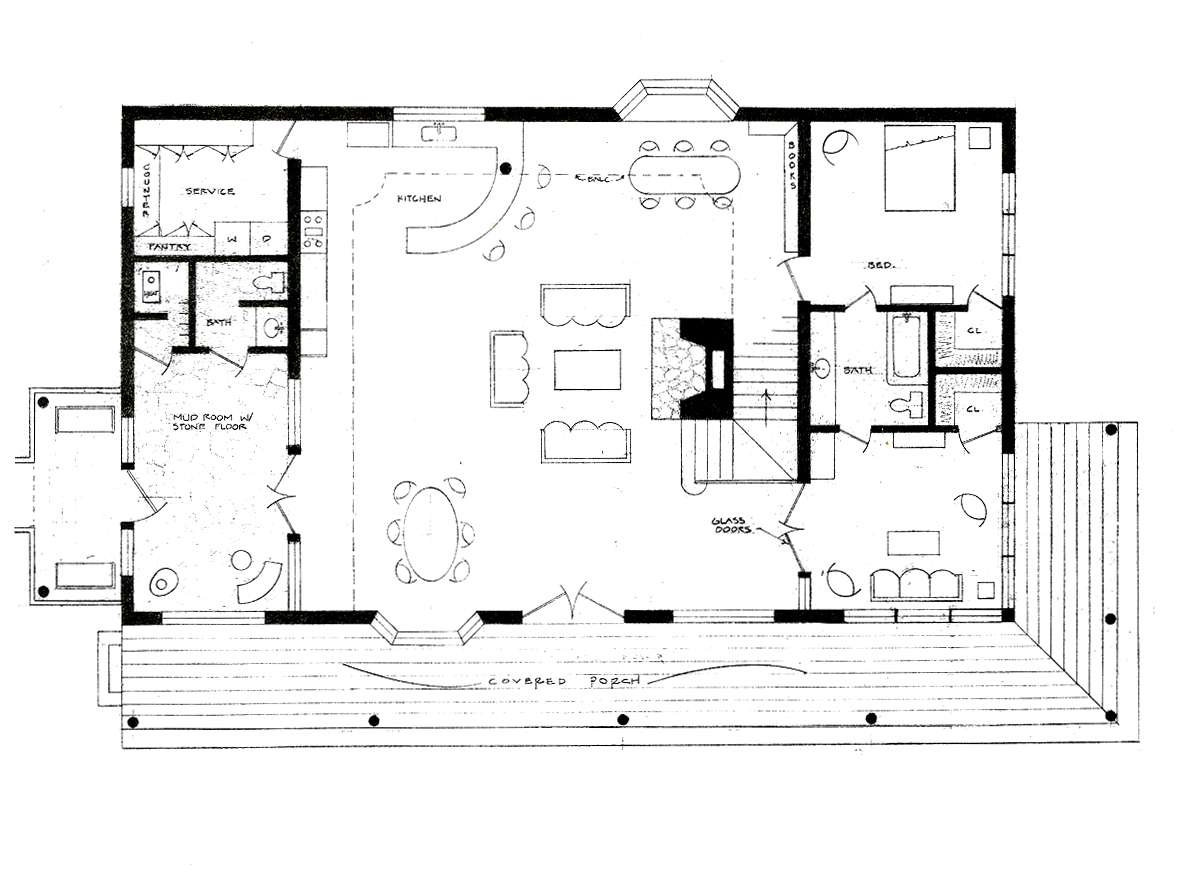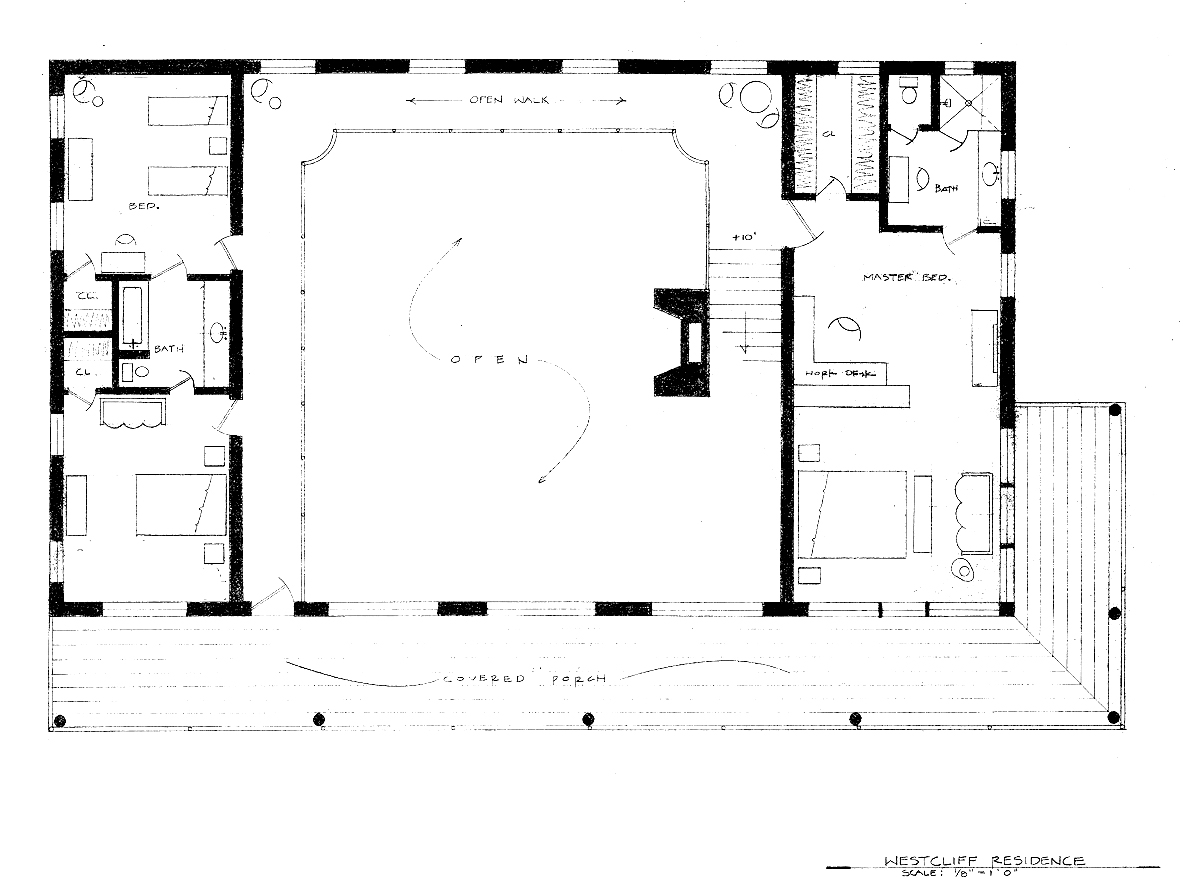
Turning Ideas into Works of Art
Leave your cares at the front door and step into this classic lodge-style retreat. A tree-lined road leads to an unpretentious yet dramatic mountain escape, conveniently located and easily accessible, yet with a very private feel. The pastoral setting affords 360 degree panoramic views of the Sangre de Cristo Mountain range, Pikes Peak and Lake De Weese. Decorated in a western and south-western motif, this home was built with care using only top-of-the-line amenities. The property with 108+ gently rolling and level acres is great horse property; horse improvements include a barn with apartment, fencing, pond with a windmill and an outdoor riding arena.
" Westcliffe , Colorado was a place I found by way of an ad in the USA newspaper in 1987 while going to Las Vegas on a job. The ad read high hidden valley with great views of the Sangre de Cristo mountain range. A few weeks later I flew in to take a look. It only took one look to end up buying 150 acres on an open prairie. The property had great views of the mountain range and long views into New Mexico to the south and to Pikes Peak to the north. The only thing missing were trees. There was not a single tree to be found. This is how it started. Over 25 years, I designed and built first a small cabin of 1,000 sq. ft. and started to plant a few hundred trees. A few years later came a barn and apartment with corals and riding ring along with a pond with its own windmill to attract wildlife. A few years later came the main house with garage and storage barn, plus a few thousand more trees! There are two wells on the property along with a 10,000 gallon underground storage tank for irrigation. All the trees are on a drip system and automatically watered. The main house is an open floor plan with a great room in the middle. The total sq. footage is just over 4,000. The house consists of four bedrooms with a media room that can double as a fifth bedroom if needed. There are four bathrooms along with a large pantry with washer and dryer. The great room has a large stone fireplace in the center and the kitchen, living room and dining rooms wrap around. The entire house inside and out is log sided with full chinking. The entry mud room has stone floors and a small bathroom. The floors are distressed planking. The house is furnished with art and furniture from around the world. The overall feeling is warm and down to earth. I tend to design for the feeling and not the look of a space. When I first saw the property I had a vision for what it could become and after 25 years it became exactly that"
